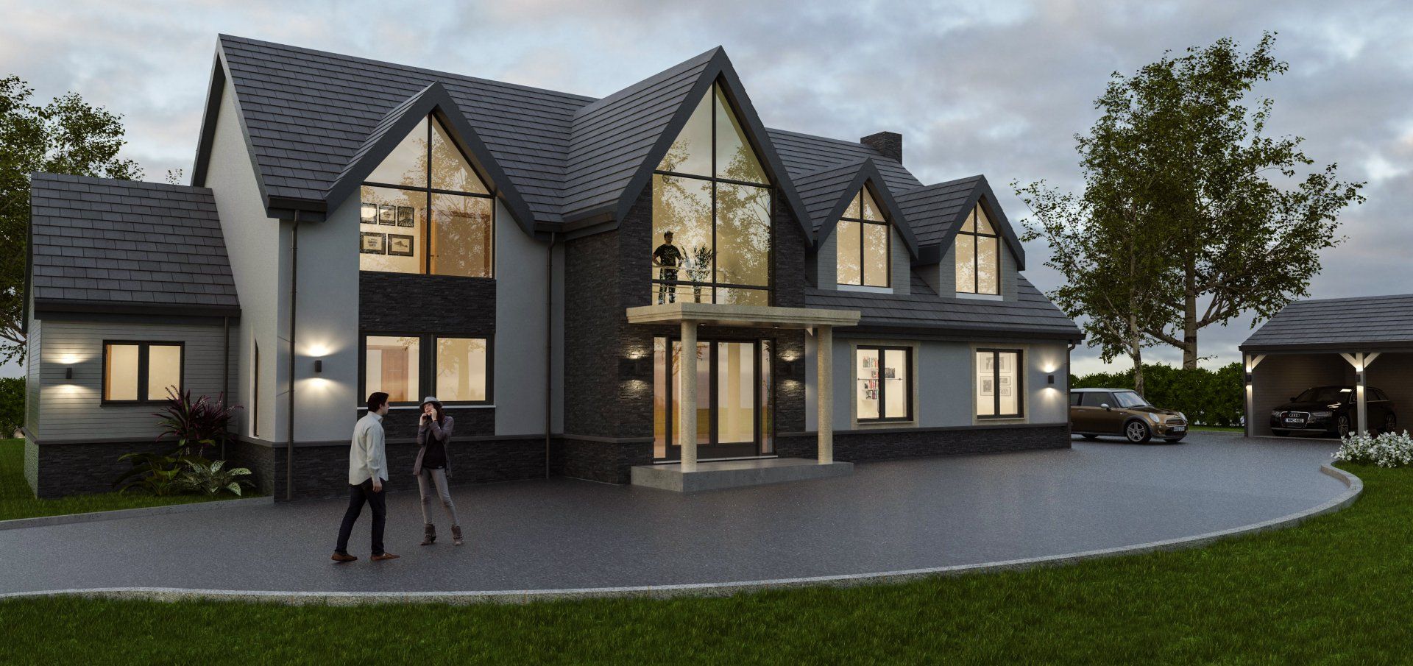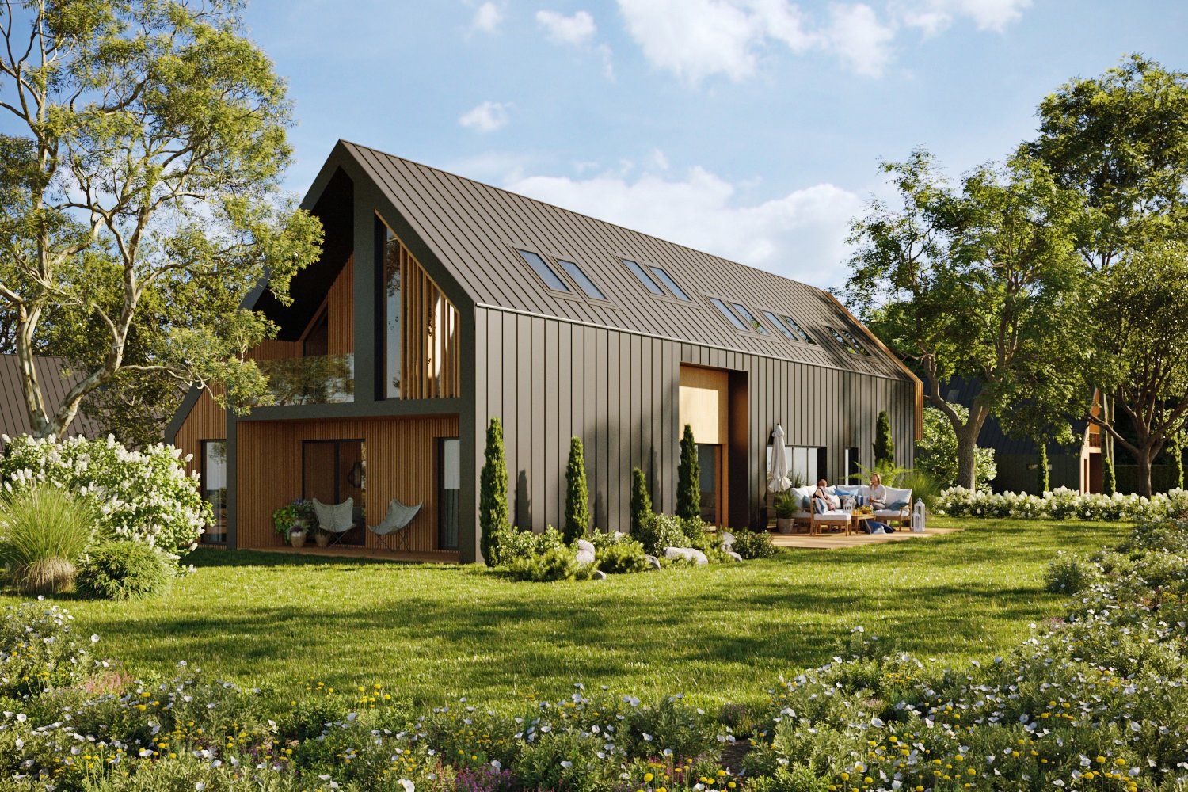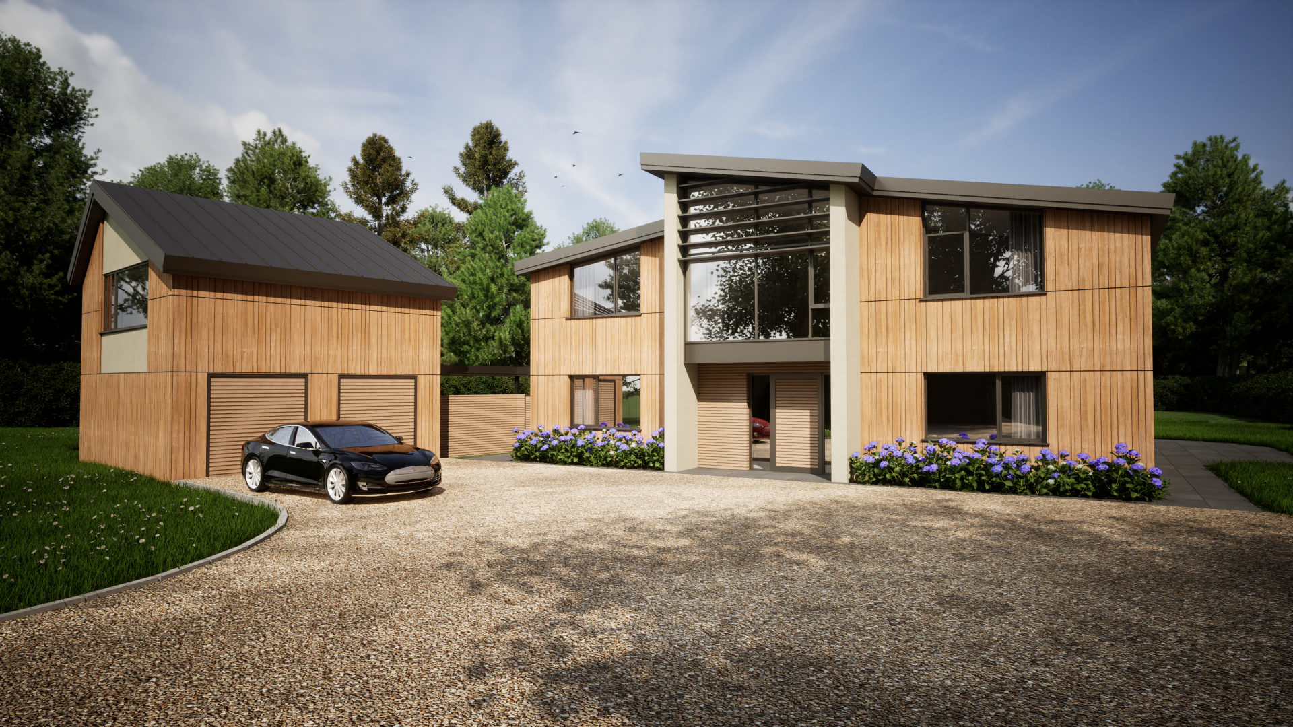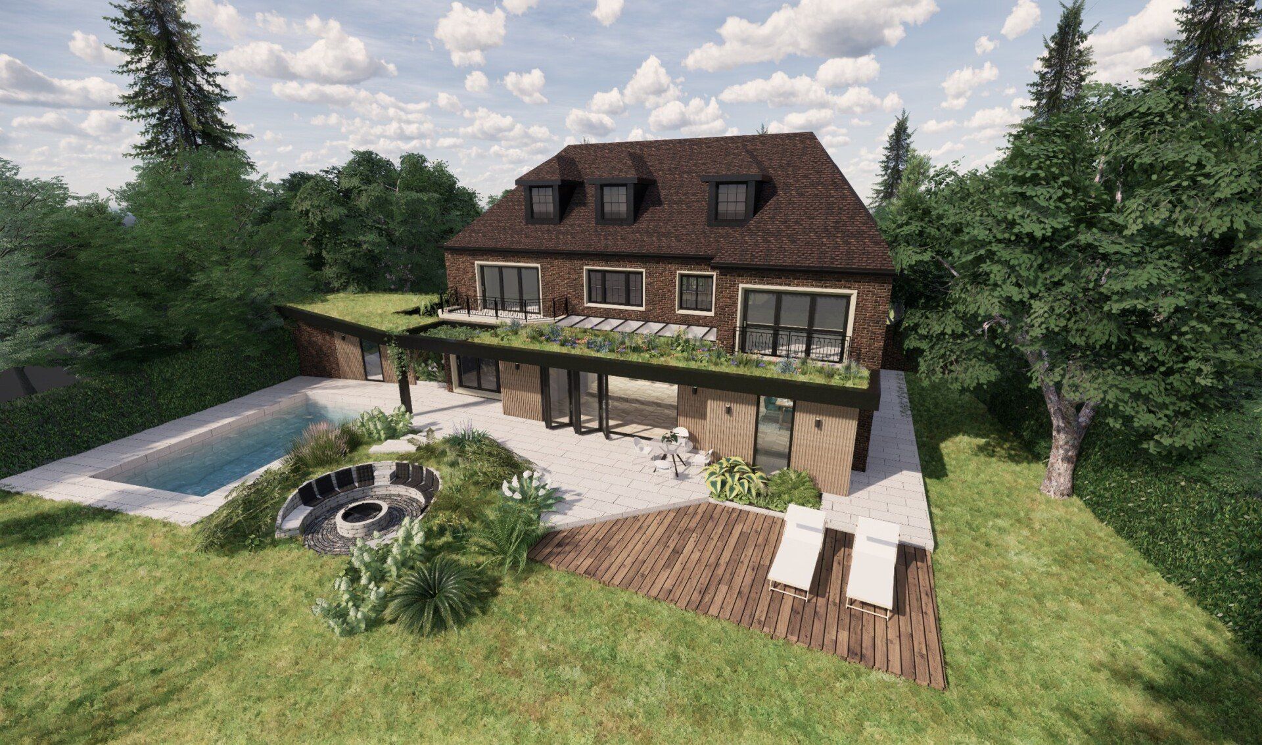Architecture
|
Planning
|
Build
Architecture
|
Planning
| Build
Design Work Studios is a modern architectural studio working on a wide variety of high-end luxury projects throughout Ascot, Berkshire, Surrey, Buckinghamshire, London and the South East. We specialise in conceptual design, planning applications, technical drawings, landscape design and construction management of conversions, extensions & new builds.
Recent Residential Projects ⁞
Latest News ⁞

By Danny Slade
•
February 17, 2022
1. If you are working with professionals such as Design Work Studios, you will typically kick things off with a meeting to discuss the feasibility of your project. We are not shy to give you a reality check if it is going to save you a headache down the road! 2. A building survey is undertaken to create plans and elevations of the existing property. Even if you are only changing one area of your house, the plans and elevations must include the entire property. 3. Working from the existing plans, your designers will prepare a concept design. This can include 2D drawings and 3D visualisations. The detailed technical drawings come after planning permission is granted. That’s when you get to decide where your light switches go, and what kitchen counter tops you want! 4. In the meantime, all relevant checks and documentation are gathered. Apart from the National requirements, your local authority will have its own specific requests – such as a bat survey! 5. Your planning application is submitted containing: A location map, a site plan, an ownership certificate, both existing and proposed plans and elevations, a design and access statement, plus any additional local requirements. A clear, brief, well-worded design statement may increase the likelihood of approval. In fact, some authorities may refuse to register your application without one! 6. Although your neighbours will be officially notified in the next stage, it is a good idea to let them know of your plans rather than have it sprung on them. Potential issues to consider are overlooking and overshadowing of neighbouring properties. 7. Once received, your application is validated, and public consultation begins, with a sign being posted outside your property explaining the intended work and inviting feedback from neighbours. Objections by your neighbours won’t necessarily put the kibosh on your application – ultimately, the decision is up to your local planning department. On the other hand, precedent – such as other houses on your street with the same feature – does not guarantee you will get approval. 8. A decision will be made on your application within 12 weeks. However, the process can be unpredictable, so we advise allowing time for not receiving permission on the first attempt. If we believe your application is going to be refused, we can withdraw it up to the day of the decision date and resubmit (with amends) without needing to pay a further fee! 9. If your application is refused, you have the option to appeal, or amend the design and reapply. You can submit multiple planning options for one site, then choose which you wish to go with (provided it is still valid at the time of construction). 10. Once approved, you must have made a ‘meaningful start’ on construction within three years. ‘Meaningful’ means more than just popping in a few fence posts to buy some time!

By Danny Slade
•
January 6, 2022
We’re very excited to share that we’ve won the Best of Houzz Award! We’re especially honoured as the Best of Houzz Award is a people’s choice award, voted on by our clients – so thank you! Winning this award is continuing proof of our ongoing commitment to customer service and fostering fantastic relationships with our clients. We try to bring our all to every project we work on, helping clients craft their dream forever homes – achieving that is always a fantastic feeling. We’re incredibly appreciative of the fact that our commitment to clients has been recognised by Houzz. Houzz is a platform that allows professionals to interact with potential customers looking for information and products related to home design. By using Houzz, you can get a clear vision for the design of your home and even interact with these professionals for some insight into your design choices. You can visit our profile here . If you’re looking to find your forever home, we offer free consultations, so get in touch with our team today.

By Danny Slade
•
November 24, 2021
Conservation areas, listed buildings and new builds. It’s a common misconception that making changes to properties in Designated Areas are impossible. They can certainly be trickier, and you may need to be a bit more flexible, but all hope is not lost! Your local Conservation Area officer can provide details on restrictions. Often changes to the front of a property are much more difficult to get passed. An Article 4 Direction on a particular area means that full planning is needed even if the project would otherwise have been covered by Permitted Development. To change protected features inside a Listed Building requires Listed Building Consent, and additional planning permission is needed for any extensions. (?) Did you know? It is actually a criminal offence to alter a Listed Building without consent, so it is worth taking extra care with this! For a new build – including a demolition and rebuild – full planning permission is mandatory. Additionally, the requirements are more demanding in areas such as insulation, ventilation, and water-saving. (?) Did you know? To sub-divide a property into self-contained flats, full planning permission will be required, even if the work is internal and there are no external enlargements. This is because there are minimum space requirements to meet.
Start your project ⁞
Ask us a question or arrange a complimentary consultation:
Contact Us (desktop/mobile)
Thank you for contacting us.
We will get back to you as soon as possible.
We will get back to you as soon as possible.
Oops, there was an error sending your message.
Please try again later.
Please try again later.
*The data collected here will only be used in accordance with our privacy policy.
DESIGN WORK STUDIOS
Award winning architectural experts who can take care of the full process from project conception to build completion.
HELP & CONTACT
Ascot Studio
Scammell House, High Street,
Ascot, Berkshire, SL5 7JF
© 2025
Design Work Studios







