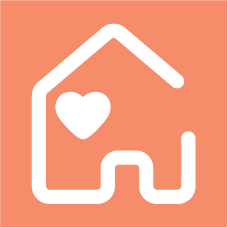The Powell Residence Windsor
The Powell Residence, Windsor ⁞
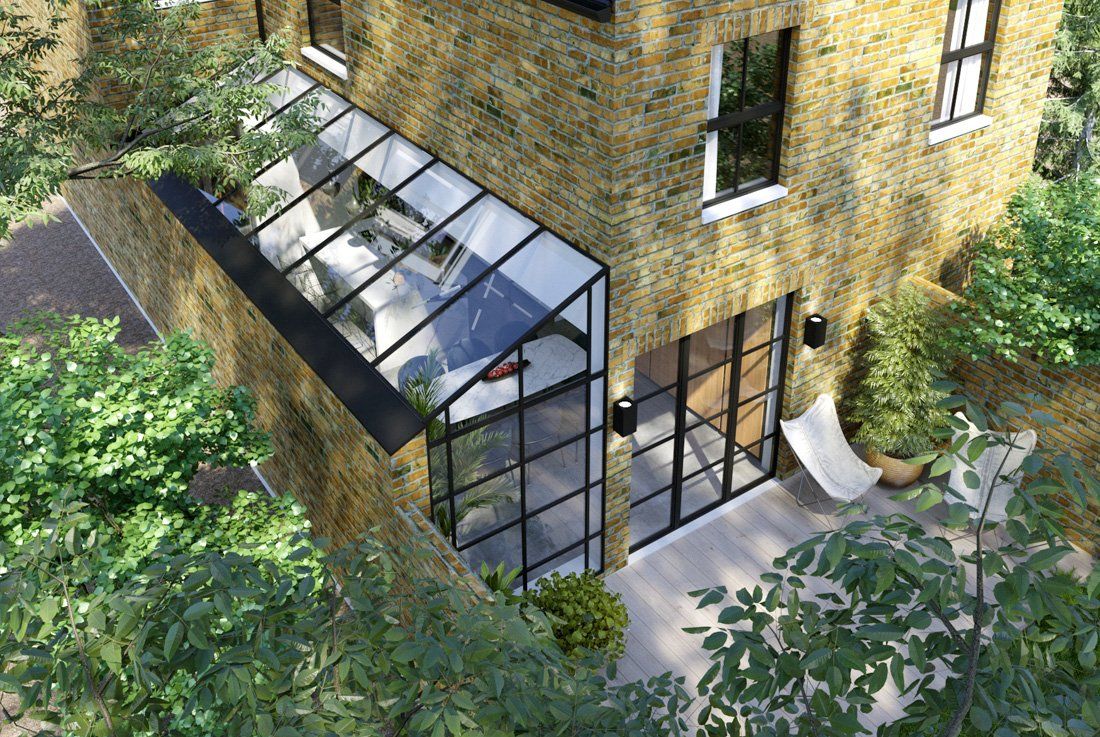
Slide title
Write your caption hereButton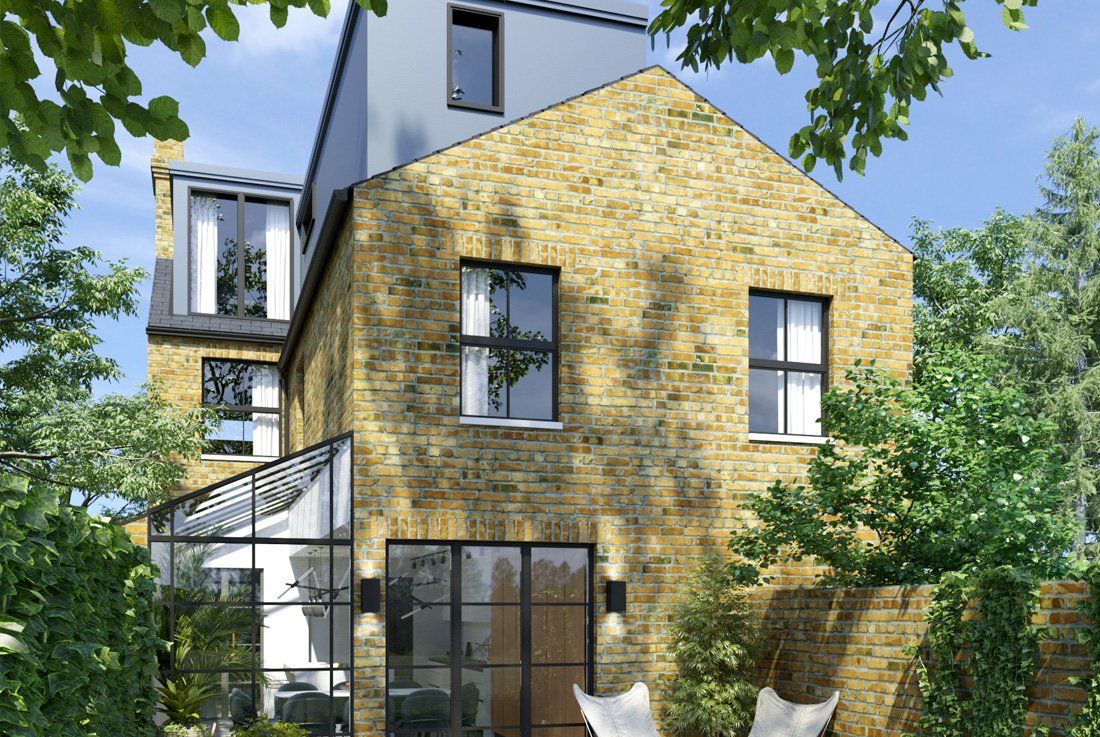
Slide title
Write your caption hereButton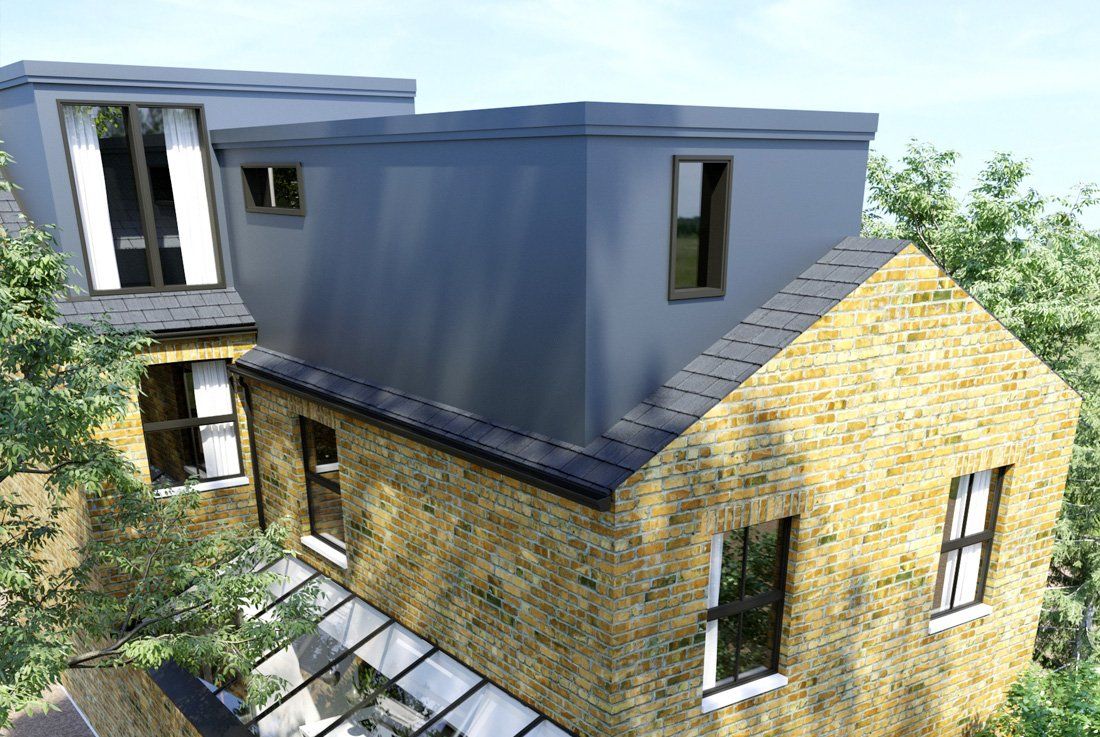
Slide title
Write your caption hereButton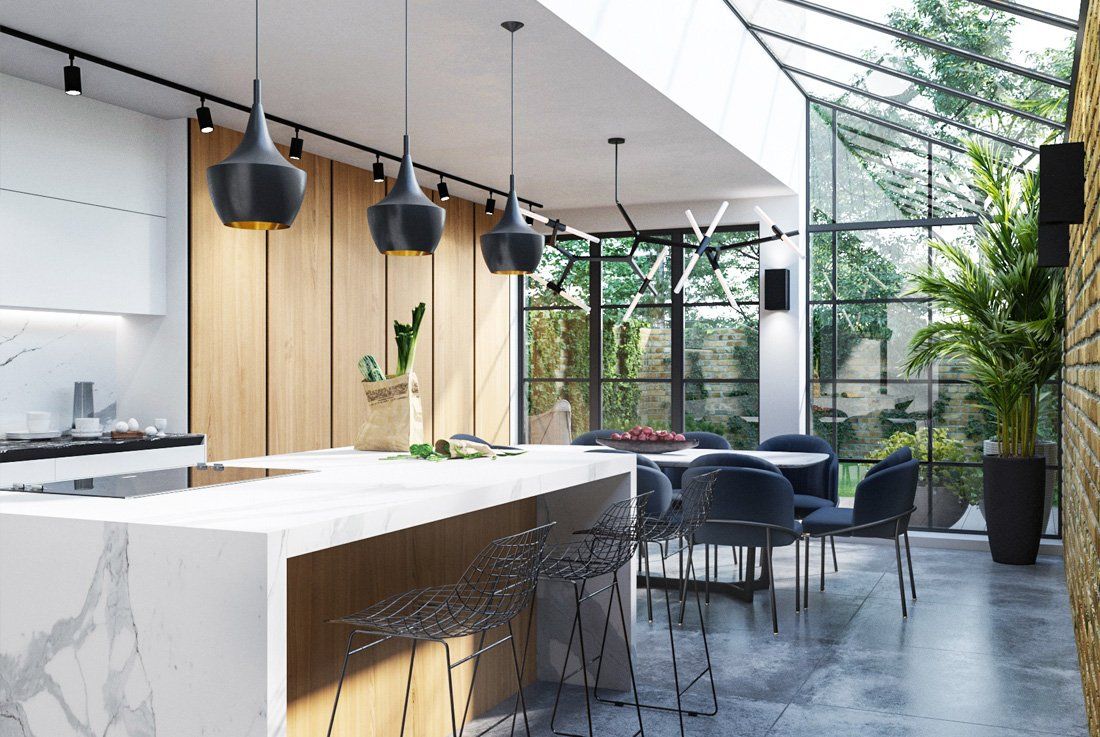
Slide title
Write your caption hereButton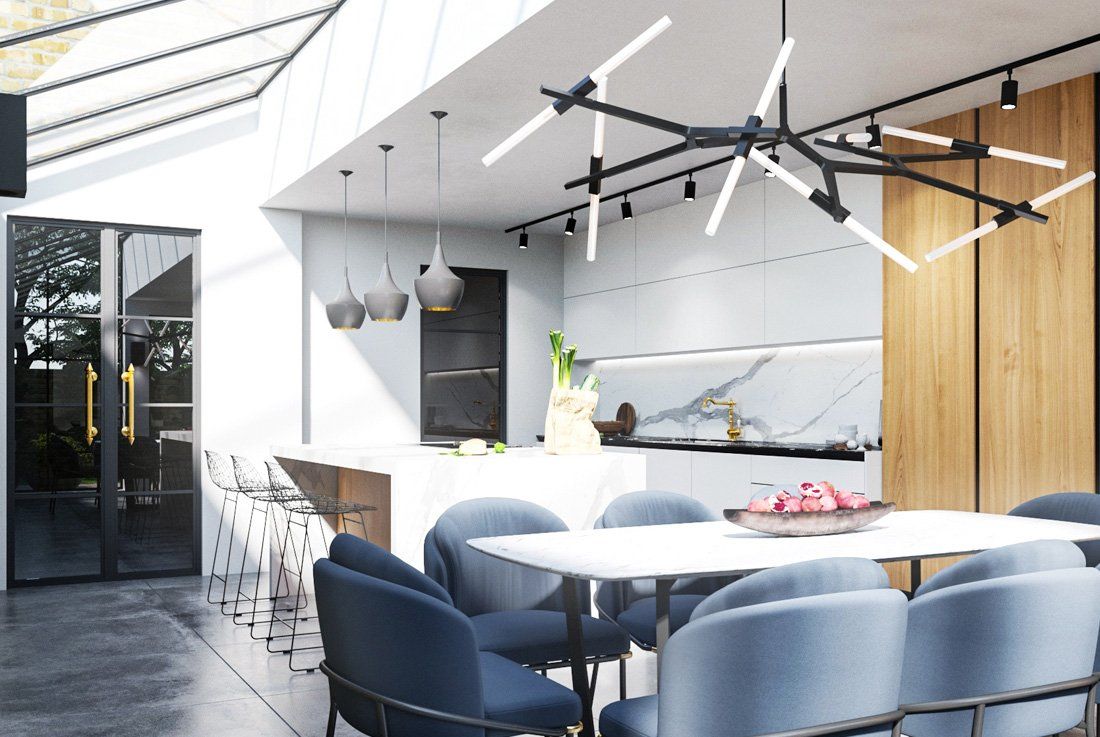
Slide title
Write your caption hereButton
Project Type - Extension / Conversion
Brief - With the luxury of already having a lovely house in a great location, our clients now needed to make it a home for life by adding an additional bedroom in the loft along with en-suite and walk in wardrobe. Downstairs, the aim was to make the galley style kitchen bigger and open plan whilst combining it with the dining area.
Location
Windsor, Berkshire
Size
3 bedroom end terrace
Duration
20 weeks
Results
- A traditional character Victorian building with a modern extension, consisting of clean lines and crittal glazing sets this house apart from all of its neighbours.

Slide title
Write your caption hereButton
Slide title
Write your caption hereButton
Slide title
Write your caption hereButton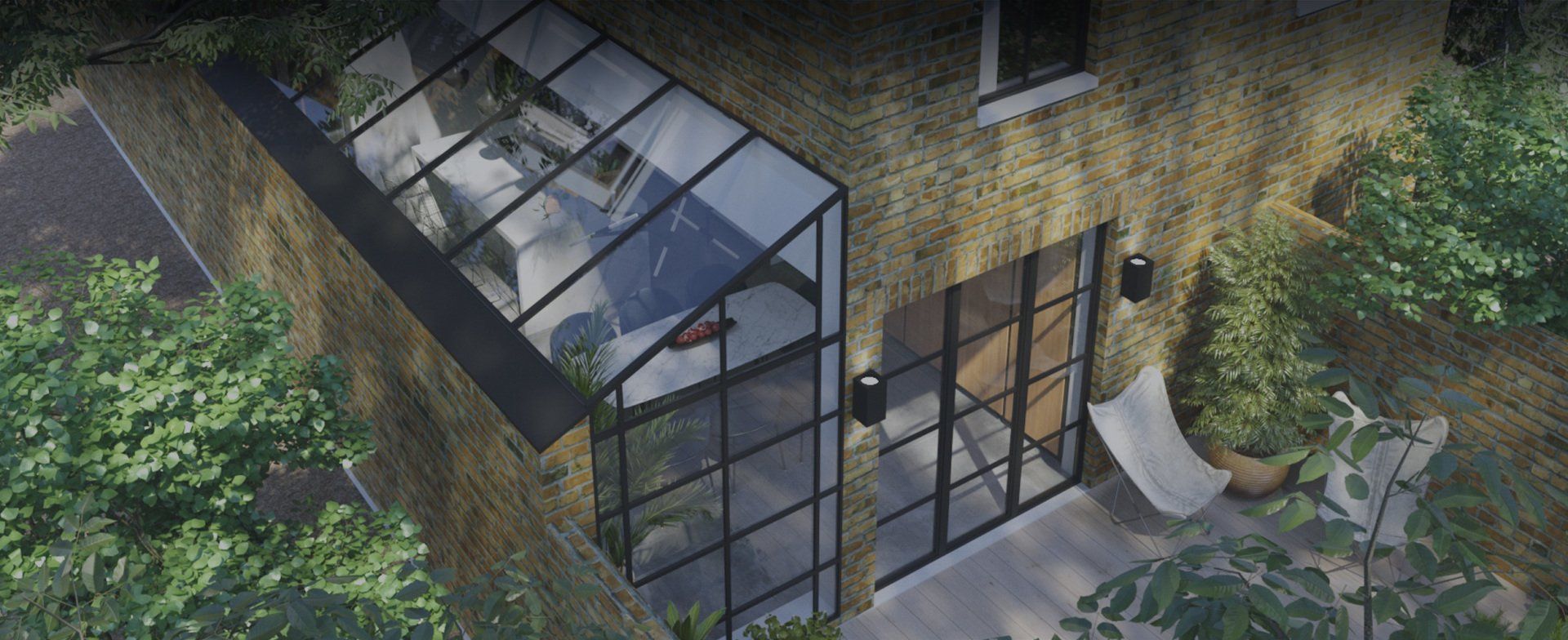
Slide title
Write your caption hereButton
back to portfolio
To find out more about our services, book a free 15 minute consultation call online here:
Client Feedback ⁞
"Always responsive and had great ideas to meet our design and budget."
Illy Aji
★★★★★
"Pleasure to work with and a professional and helpful team. Many thanks"
David Harwood
★★★★★
"Loved working with these guys, down to earth people and did an amazing job."
Blue Collar Street Food
★★★★★
Start your project ⁞
Ask us a question or arrange a complimentary consultation:
Contact Us (desktop/mobile)
Thank you for contacting us.
We will get back to you as soon as possible.
We will get back to you as soon as possible.
Oops, there was an error sending your message.
Please try again later.
Please try again later.
*The data collected here will only be used in accordance with our privacy policy.
DESIGN WORK STUDIOS
Award winning architectural experts who can take care of the full process from project conception to build completion.
HELP & CONTACT
Ascot Studio
Scammell House, High Street,
Ascot, Berkshire, SL5 7JF
© 2024
Design Work Studios




