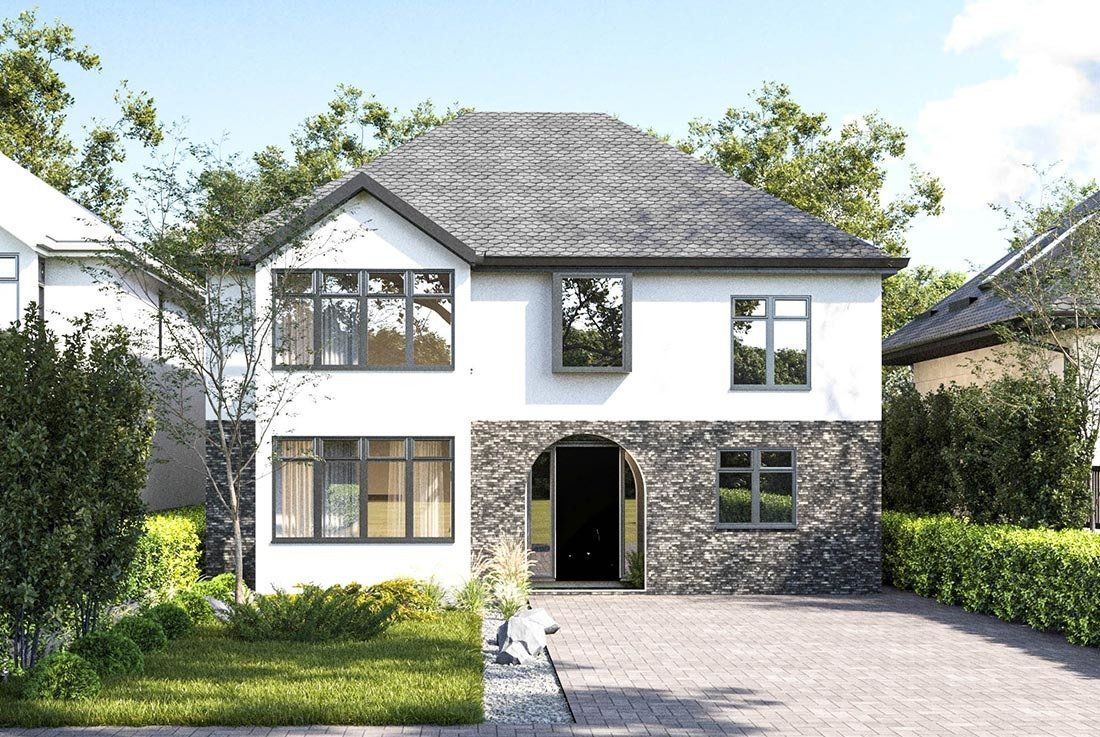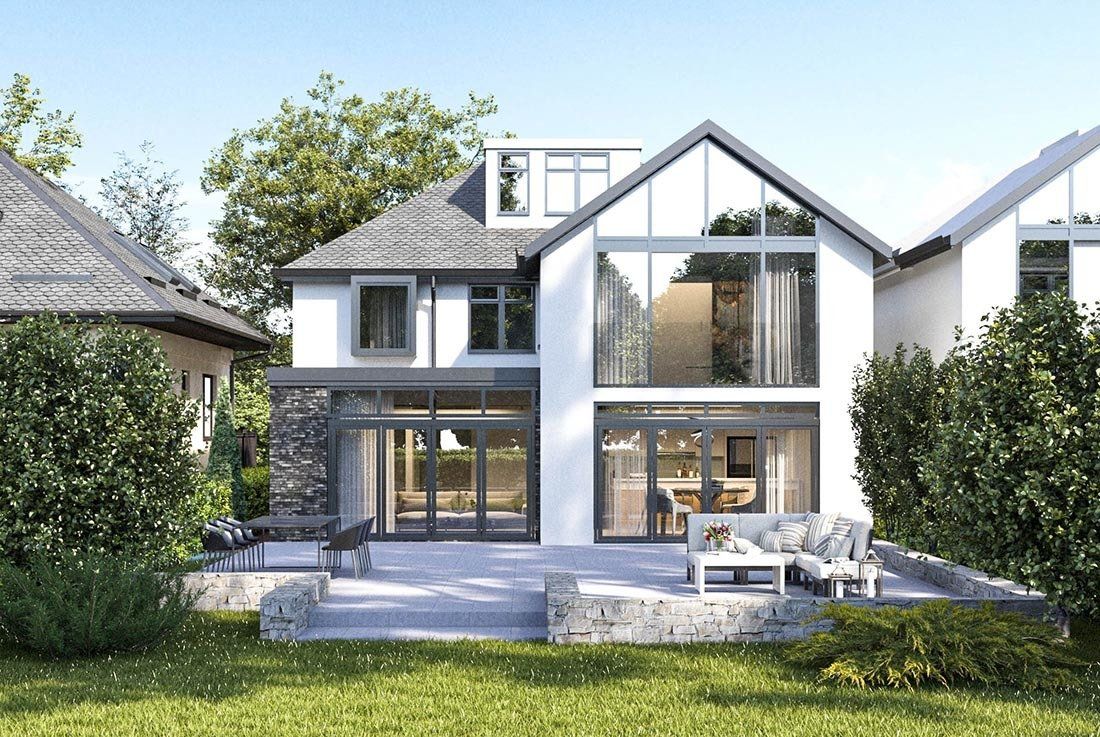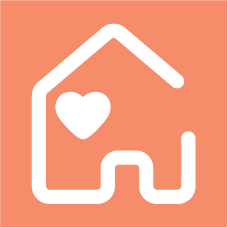The Watson Residence Hertfordshire
The Watson Residence, Hertfordshire ⁞

Slide title
Write your caption hereButton
Slide title
Write your caption hereButton
Project Type -
Extension and Remodel
Brief - To create a dream home. A complete remodel and exterior overhaul to bring this dated detached house into a modern home. Plenty of glass and height to the rear of the property to give our clients views over their stunning gardens.
Location
Hertfordshire
Size
5 bedroom detached
Duration
40 weeks
Project Value
£500,000
Results
- An immediate "WOW" as you walk into the front entrance and can see through the house into the garden and beyond. The master bedroom overlooks the garden with a walk-in wardrobe and master en-suite. With the use of crittal glazing internally to help divide the open plan areas, we have designed an ultra modern residential home.

Slide title
Write your caption hereButton
Slide title
Write your caption hereButton
back to portfolio
To find out more about our services, book a free 15 minute consultation call online here:
Client Feedback ⁞
"They are very quick to respond - a huge benefit compared to other firms."
Greystoke Residential, Wokingham
★★★★★
"They really listen to what we wanted out of the project."
Clifford Cranston
★★★★★
"They really put us at ease, can't recommend them highly enough!"
Eva Riley, Reading
★★★★★
Start your project ⁞
Ask us a question or arrange a complimentary consultation:
Contact Us (desktop/mobile)
Thank you for contacting us.
We will get back to you as soon as possible.
We will get back to you as soon as possible.
Oops, there was an error sending your message.
Please try again later.
Please try again later.
*The data collected here will only be used in accordance with our privacy policy.
DESIGN WORK STUDIOS
Award winning architectural experts who can take care of the full process from project conception to build completion.
HELP & CONTACT
Ascot Studio
Scammell House, High Street,
Ascot, Berkshire, SL5 7JF
© 2024
Design Work Studios




