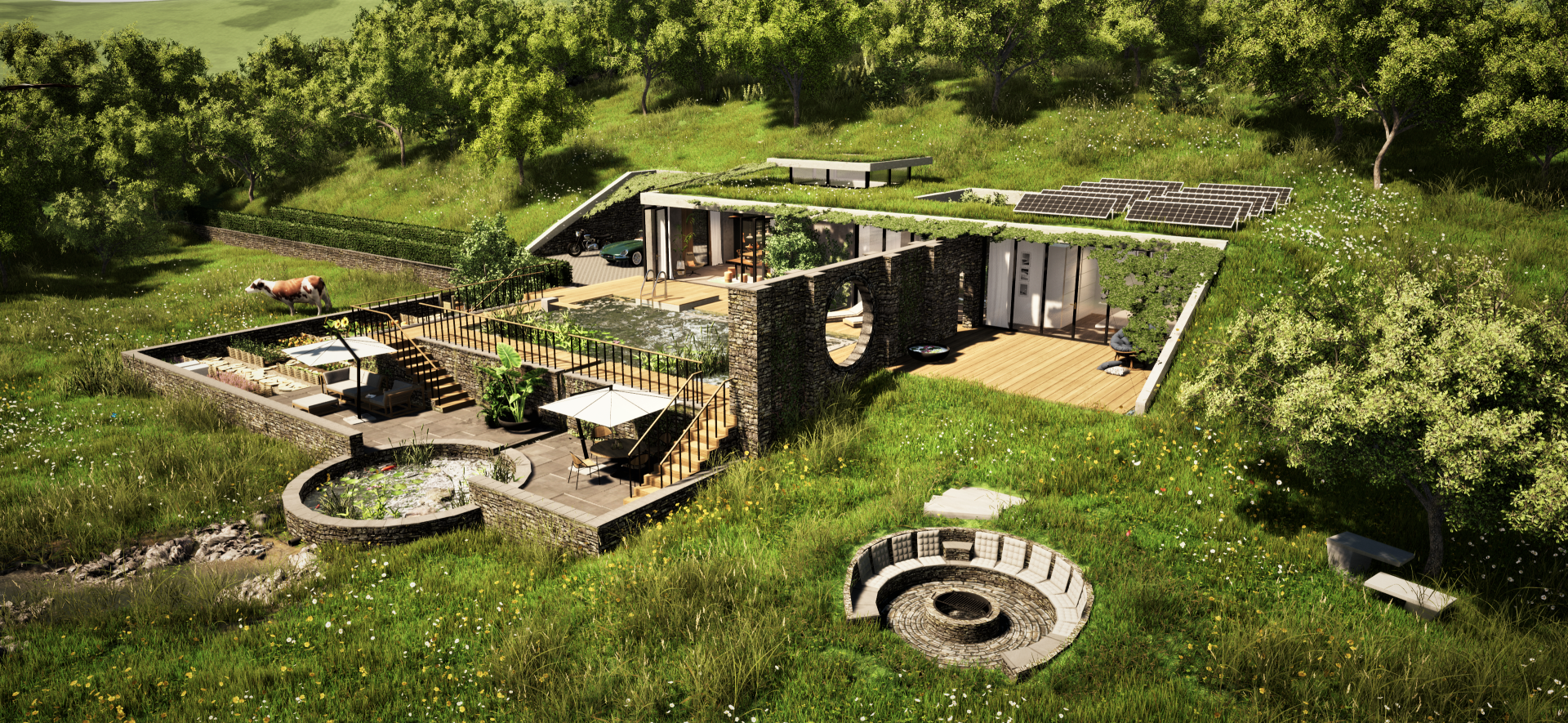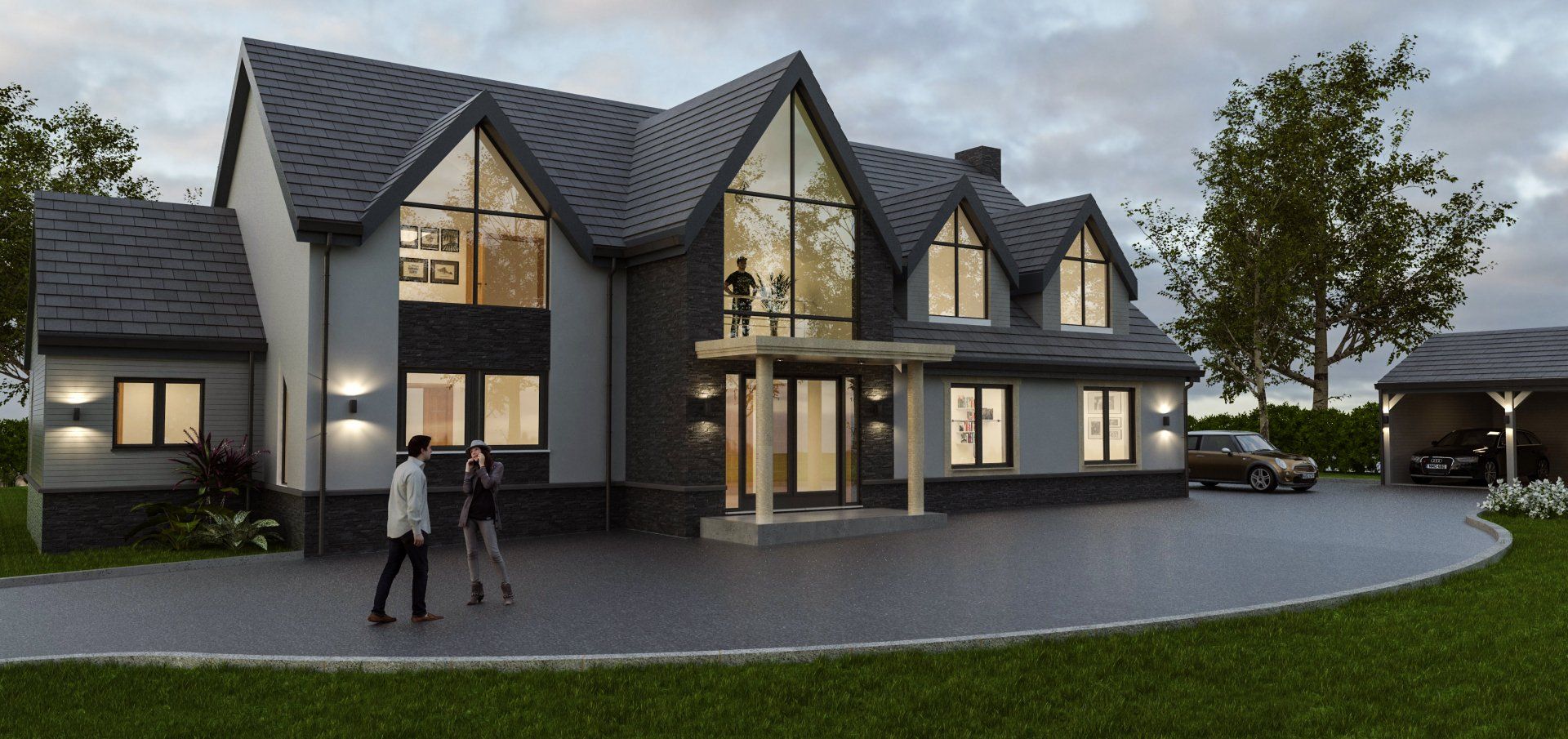
1. If you are working with professionals such as Design Work Studios, you will typically kick things off with a meeting to discuss the feasibility of your project. We are not shy to give you a reality check if it is going to save you a headache down the road! 2. A building survey is undertaken to create plans and elevations of the existing property. Even if you are only changing one area of your house, the plans and elevations must include the entire property. 3. Working from the existing plans, your designers will prepare a concept design. This can include 2D drawings and 3D visualisations. The detailed technical drawings come after planning permission is granted. That’s when you get to decide where your light switches go, and what kitchen counter tops you want! 4. In the meantime, all relevant checks and documentation are gathered. Apart from the National requirements, your local authority will have its own specific requests – such as a bat survey! 5. Your planning application is submitted containing: A location map, a site plan, an ownership certificate, both existing and proposed plans and elevations, a design and access statement, plus any additional local requirements. A clear, brief, well-worded design statement may increase the likelihood of approval. In fact, some authorities may refuse to register your application without one! 6. Although your neighbours will be officially notified in the next stage, it is a good idea to let them know of your plans rather than have it sprung on them. Potential issues to consider are overlooking and overshadowing of neighbouring properties. 7. Once received, your application is validated, and public consultation begins, with a sign being posted outside your property explaining the intended work and inviting feedback from neighbours. Objections by your neighbours won’t necessarily put the kibosh on your application – ultimately, the decision is up to your local planning department. On the other hand, precedent – such as other houses on your street with the same feature – does not guarantee you will get approval. 8. A decision will be made on your application within 12 weeks. However, the process can be unpredictable, so we advise allowing time for not receiving permission on the first attempt. If we believe your application is going to be refused, we can withdraw it up to the day of the decision date and resubmit (with amends) without needing to pay a further fee! 9. If your application is refused, you have the option to appeal, or amend the design and reapply. You can submit multiple planning options for one site, then choose which you wish to go with (provided it is still valid at the time of construction). 10. Once approved, you must have made a ‘meaningful start’ on construction within three years. ‘Meaningful’ means more than just popping in a few fence posts to buy some time!

We’re very excited to share that we’ve won the Best of Houzz Award! We’re especially honoured as the Best of Houzz Award is a people’s choice award, voted on by our clients – so thank you! Winning this award is continuing proof of our ongoing commitment to customer service and fostering fantastic relationships with our clients. We try to bring our all to every project we work on, helping clients craft their dream forever homes – achieving that is always a fantastic feeling. We’re incredibly appreciative of the fact that our commitment to clients has been recognised by Houzz. Houzz is a platform that allows professionals to interact with potential customers looking for information and products related to home design. By using Houzz, you can get a clear vision for the design of your home and even interact with these professionals for some insight into your design choices. You can visit our profile here . If you’re looking to find your forever home, we offer free consultations, so get in touch with our team today.
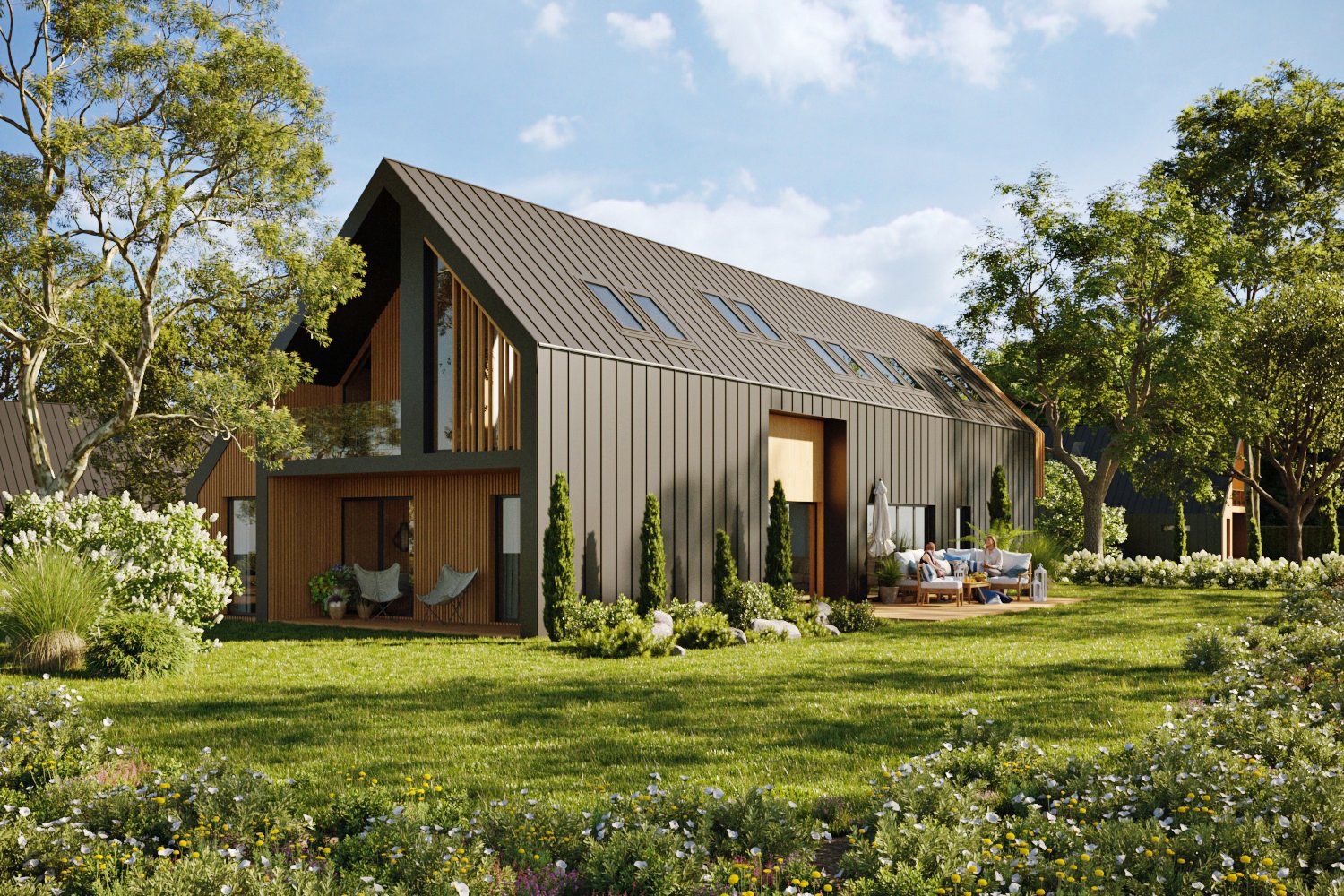
Conservation areas, listed buildings and new builds. It’s a common misconception that making changes to properties in Designated Areas are impossible. They can certainly be trickier, and you may need to be a bit more flexible, but all hope is not lost! Your local Conservation Area officer can provide details on restrictions. Often changes to the front of a property are much more difficult to get passed. An Article 4 Direction on a particular area means that full planning is needed even if the project would otherwise have been covered by Permitted Development. To change protected features inside a Listed Building requires Listed Building Consent, and additional planning permission is needed for any extensions. (?) Did you know? It is actually a criminal offence to alter a Listed Building without consent, so it is worth taking extra care with this! For a new build – including a demolition and rebuild – full planning permission is mandatory. Additionally, the requirements are more demanding in areas such as insulation, ventilation, and water-saving. (?) Did you know? To sub-divide a property into self-contained flats, full planning permission will be required, even if the work is internal and there are no external enlargements. This is because there are minimum space requirements to meet.
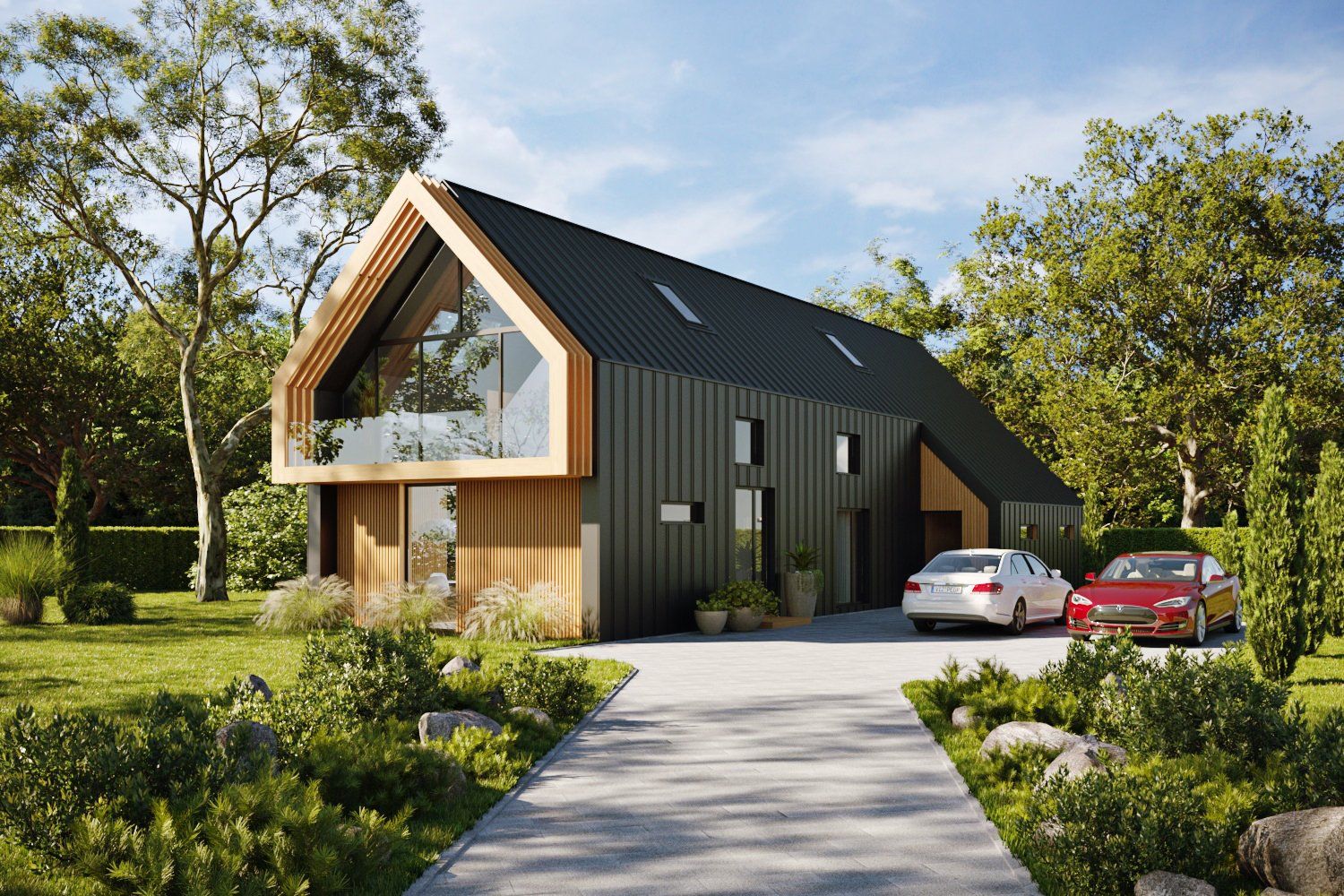
Getting planning permission for a new house in the Countryside can be ALMOST impossible. However, If you can find a suitable agricultural building you may be able to convert it to you dream house without needing planning permission. Government Legislation allows such conversions subject to conditions a limitation to be permitted development not requiring planning permission This allowance applies to a wide range of agricultural buildings not just traditional character buildings. It can apply to a breeze block and corrugated steel building some examples below.
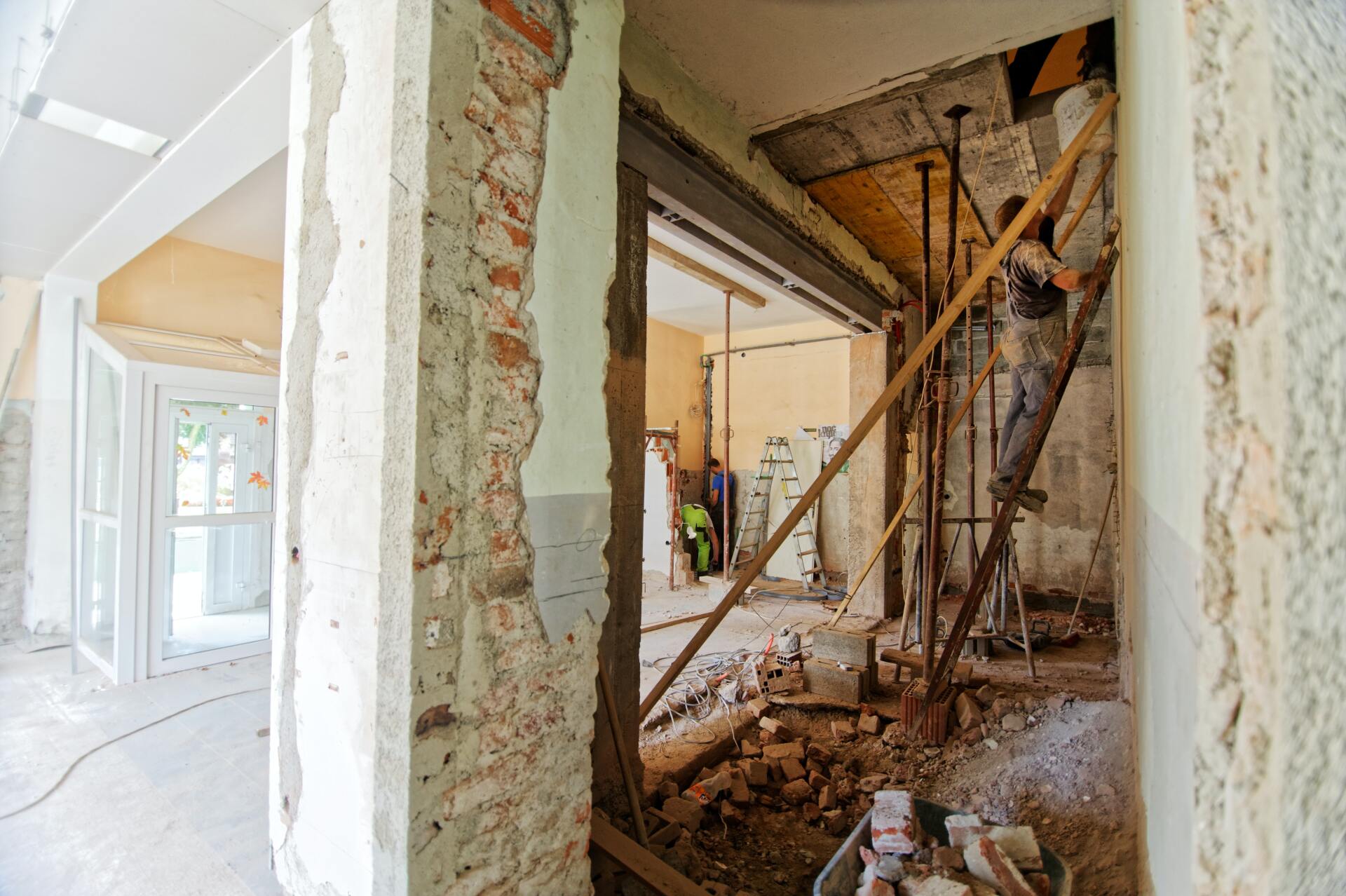
Not planning your purchases: Ensure your new furniture actually fits inside your newly designed doors and up the stairs. Know your measurements so that everything fits nicely into your space. Do not overfill. Splashing out on the wrong things: Invest in things you use every day – door handles, light switches, joinery. Because you interact with these elements daily so they’re worth splashing out on. Our advice is also to invest in brassware in bathrooms too as cheaper options will not stand the test of time and will need replacing sooner than you think. The big one; underestimating your budget: Most jobs will take longer and cost more than you expect. We recommend always adding 20% to what you think a project will cost initially when it comes to the grand budget. Our advice is to get a variety of quotes and do your research before committing or signing any paperwork.

As we find ourselves spending more time at home over the course of the last year, many of us are becoming increasingly conscious of the importance of wellness within the home. Our ongoing pledge is to advise our clients on the best choices for the most eco conscious living as well as designing a beautiful home that reflects personality, lifestyle and values. To help us get to know each other, we have interviewed Tanu, our fantastic and hugely talented Interior Designer at ABODE. As a designer of interiors, how has the pandemic impacted your vision for projects? Our homes must now serve us in many more ways than before COVID. Having designated spaces for meditation, working from home, exercise, or even just having a children’s playroom is so important! “What do you need from your home?” it has prompted me to rethink how I design living spaces and has certainly pushed me to be more creative with space. What is the favourite part of your job? Creating meaningful spaces for clients and watching a design come to life. There is nothing more satisfying than seeing hard work and passion reflect in a project. What is the dream ABODE project? It would be a privilege to work with a client who was building their home with DWS from scratch. Which type of materials do you like to work with and why? I love working with textured materials, it’s not easy to pair neutral tones and make it look interesting however, when it’s done right, its simply beautiful. Touch is such an important sense as it allows the users to really engage with a space, feeling the various textures within an interior creates a unique memorable experience. For hard furnishings, the basics; timber and natural stone are my go-to materials. They have the ability to make an interior look rich and detailed, whilst still being robust. In order to create timeless interiors to see you through the years I like to use elements of natural materials they do not date. Interestingly, natural materials are scientifically proven to have positive effects to your body. They encourage one to function at an optimum level when you are within a space that has been designed using these materials. What makes a room just work? Getting the lighting right is crucial, it sets the tone for the space. Obviously, natural light is always best but isn’t always an option, so beautiful lamps and uplighters help bring a space to life. What is the one thing your home should not be without? Personality! Your interior is an extension of your personality, style, and values. What interior design trends are the horizon? I love crittall-style windows and doors - they look great! Not only do they allow copious amounts of natural daylight into a space but they also enhance an open-plan living which elevates the sense of spaciousness. If you could give people one piece of interior design advice before starting a project, what would it be? Try not to design one room at a time. Design your home as a whole – that way you will have a cohesive scheme that flows. Also, floor plans and moodboards are super important! If you would like to discuss an interior design project, please get in touch.
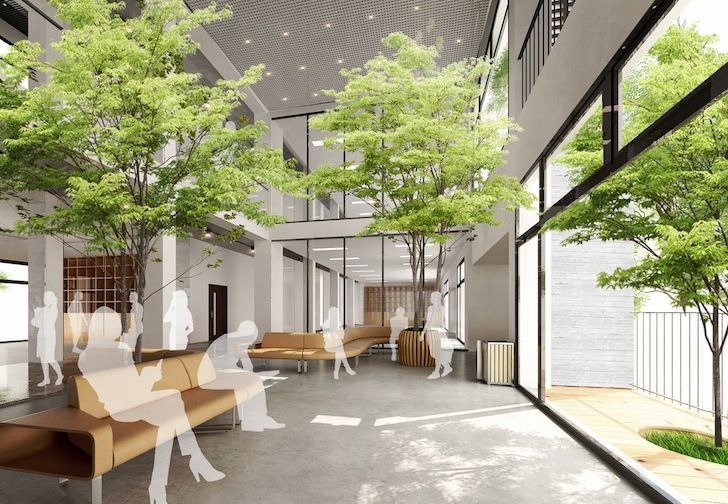
So upon our return back to work, what types of things does an employer need to consider to create a supportive and healthy environment for their employees? Firstly, let’s start with lighting. Offices should take full advantage of natural light sources. It is proven employees working in environments with natural light have higher levels of energy. Natural light also negates the need to use artificial lighting thus making your office more energy efficient. Secondly, an office colour scheme should evoke a sense of calm and relaxation, but also foster creativity and positive energy. Colour schemes evoke different emotional responses. Bright colours can cause distraction. They amplify emotions which in turn interrupt cognitive performance. Hues, or colour shades, are more appropriate for an office space. Because wellbeing is about feeling good and functioning to the best of our ability, it makes sense to promote physical exercise. A flexible workspace encourages employees to move around the office. Plus, sitting in one position for long periods is uncomfortable. Plants in an office space boosts happiness and connects us to nature. Now, remembering to look after plants could be a struggle in a busy environment so, investing in Botanium is a good solution - a self-watering planter which promises to take care of your plants as it nourishes the soil-free roots. In a similar way that views of nature have a calming impact on our mood, being surrounded by natural materials and textures have the same affect. Creating spaces with wellness in mind can benefit both companies and their employees. It can reduce sick days, motivate staff, increase their productivity, increase employee satisfaction and retain top talent. How can your office design benefit your company?

Last year it was great to be involved in the Inspire Design Home Show (the Mayor certainly enjoyed our Virtual Reality demonstration above) and due to the pandemic, we're delighted that it has evolved to a virtual format. Taking place over the weekend of Fri 20 - Sun 22 Nov, we'll be online and ready to answer any questions you have and we'll be joined by a host of other property specialists too. Tickets are free for this virtual event to access seminars on-demand and see us on the LIVE STAGE. Throughout the weekend you can; Access free insights and tips from local property experts Receive exclusive offers from all partners over the weekend Chat live to experts and ask any specific questions Watch seminars on specific topics on-demand and via the Live Stage Access recordings of all talks on the Live Stage after the event Don't miss our sessions where we'll be discussing considerations for build projects in 2021, advice for Planning Permission at the moment and our favourite topic; Enhancing Wellness through leading design considerations. Register for your free ticket here:

As rumours about the second lockdown in the UK continue to develop, we're taking a relaxed stance on it thanks to months of thinking and planning ahead. We knew earlier in the year that the winter months were going to be tough throughout the country and that we would need to embrace technology like never before. We invested significantly in our infrastructure to; manage projects wherever we are, have key information at our finger tips and keep designs and discussions progressing via our screens. For all the doom and gloom in the media, we are focusing on the positives; we've increased the amount of contact we have with clients and key partners recently, our technology is better than ever with projects developing each week. Our mantra has always been to think ahead and embrace change, so this is nothing new. We've expanded our team recently and are even more equipped to keep projects moving forward and discuss new ones. Should everyone return to their homes for a short period, the plus side will be more time and focus to think about creating that dream environment to worth and play within.



